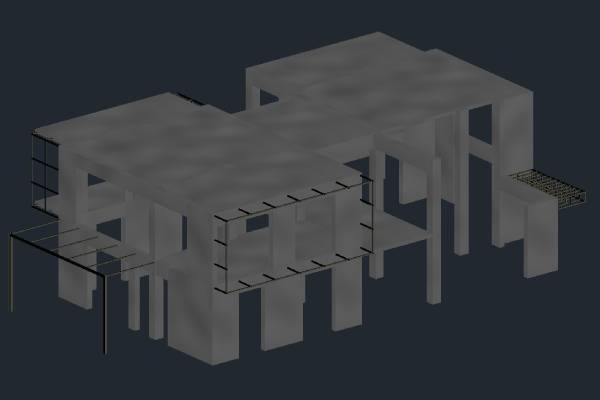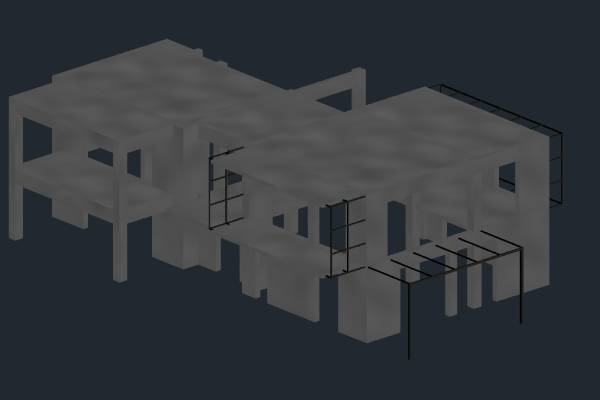Structural Design
The structural design provides all the necessary technical guidance to achieve the safest technical-economic construction of the supporting structure of a building project. The structural study concerns the static and dynamic analysis and dimensioning of new building projects or additions to an existing building, using modern F.E.M. computational programs.


ENAUSYS has specialized civil engineers and as part of issuing a building permit, undertakes the calculation, drafting of designs-templates, dimensioning, cost estimation of the supporting structure, construction works such as:
- Residential buildings
- Industrial buildings
- Pools
- Tanks
- Retaining walls
The supporting structure may consist of:
- Reinforced concrete
- Structural steel (metal constructions)
- A combination of reinforced concrete and structural steel (mixed constructions)
- Load-bearing masonry
For the preparation of structural studies, all modern European seismic regulations are strictly applied, in harmony with national appendices and national regulations. In existing constructions, a study of structural sufficiency, as well as a study of repairs and retrofits, can be carried out.

